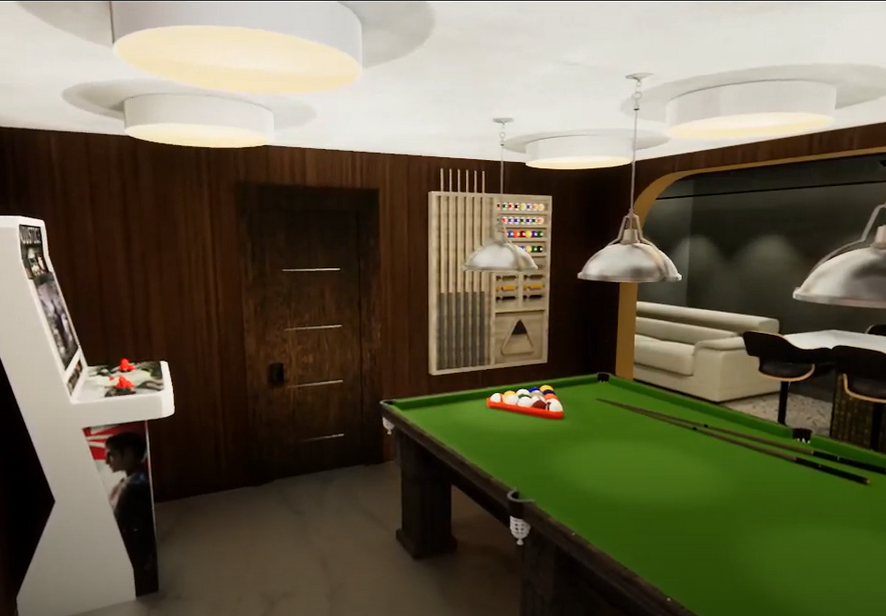.png)

Basement Rec-room Renovation
This projection is a transformation of unused space into a fun and functional area for family and friends to gather. The new design features a sleek and modern aesthetic, with bold accent colors and contemporary furnishings creating a lively atmosphere. A custom-built bar and entertainment center make the space perfect for hosting parties and game nights, while a cozy seating area invites guests to relax and unwind. The addition of ambient lighting and carefully curated decor pieces tie the room together and create a cohesive and inviting ambiance. From the intricate details to the overall design, this basement recreation room renovation is a true testament to the expertise and creativity of Teresa Interiors.

Work on
Space Planning
Millwork Design
Site Research
Fixtures & Materials Sourcing
Details
425.81 sq. ft.
6ft 9in Ceiling
Sample Board

Timeline
April 2023
Proposed Floor Plan

The Before








